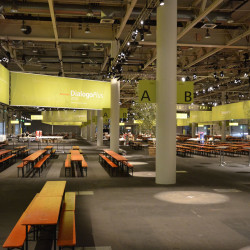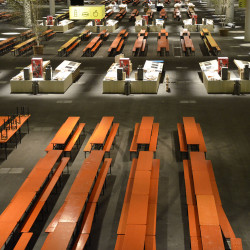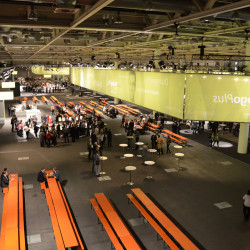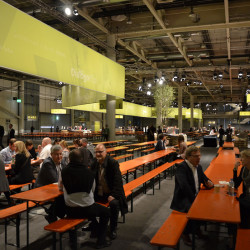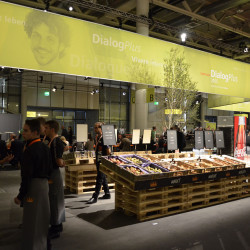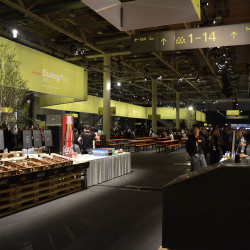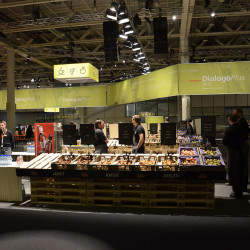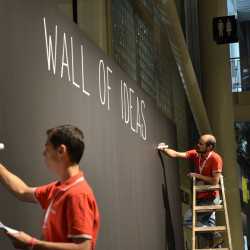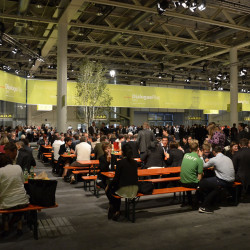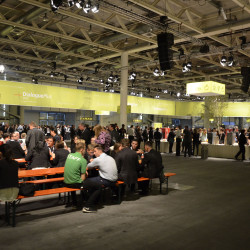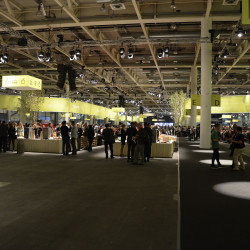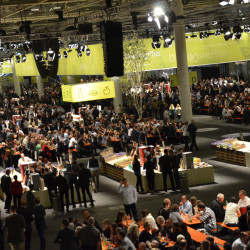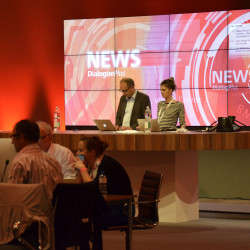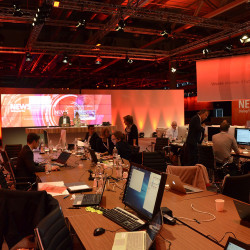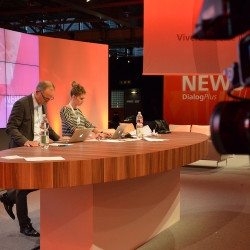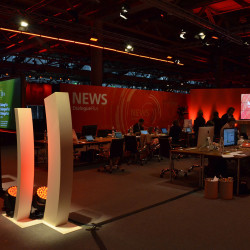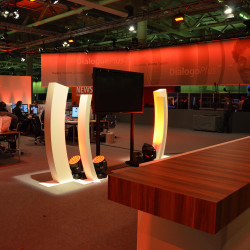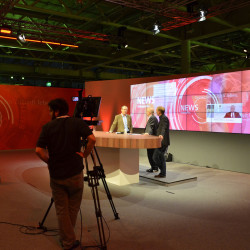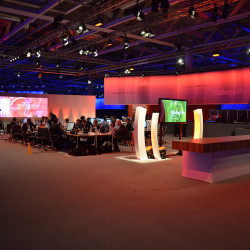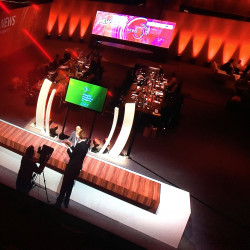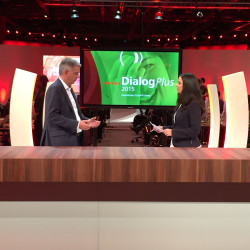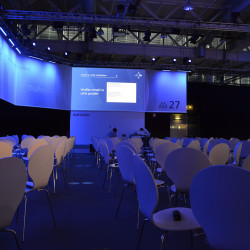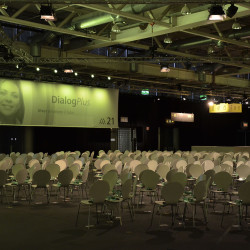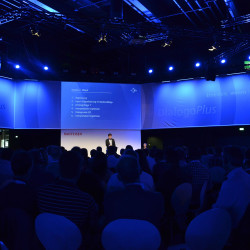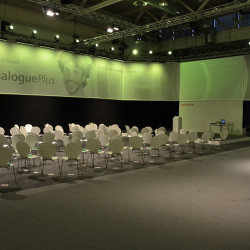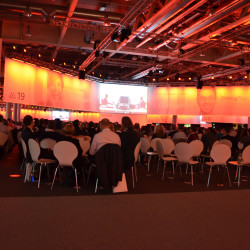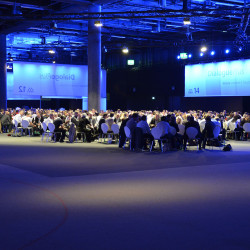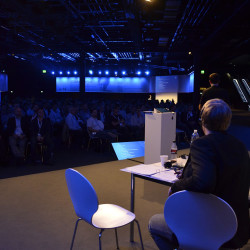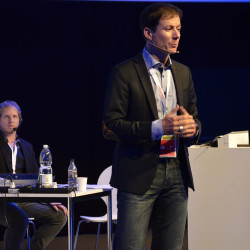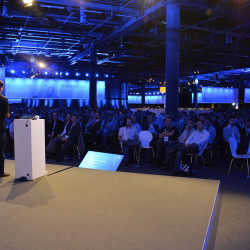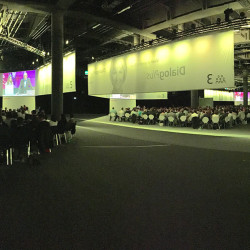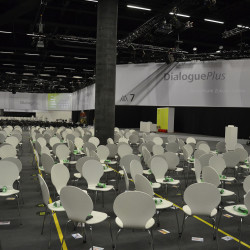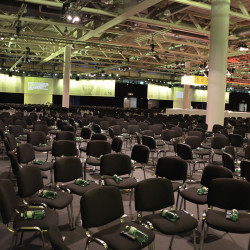The design determines the feel-good factor
If a meeting place looks good and people feel fully comfortable there, then the layout is successful, it is well-designed.
Good design can be recognised when it needs no explanation, when shapes and colours are perceived as self-evident. This is best experienced in a place where many people come together. When people are able get oriented intuitively and move to wherever they want to go in an orderly way, they may experience this as completely normal, nothing unusual is perceived. In reality, it means the architecture is successful and it is well-designed.
In an event where 10,000 people or even many more come together in a large hall, a sophisticated concept and flawless planning is of utmost importance. People need to be free of stressful feelings, there cannot be any crowding, and definitely no uncomfortable or panicky feelings. People should feel like they are in a familiar environment, they should be willing to be led, they should be able to enjoy the event fully – and dedicate themselves one hundred percent and undisturbed to the topics they came for.
From the inside out
A project of this magnitude requires a special approach. What was the approach?
Being able to run an event for 10,000 participants is why work forums were created. Forums instead of a frontal presentation such as general assemblies. Forums give participants the feeling of being right in the thick of it. The participants thus become the central design element for the event. All of the room planning develops around them. The newsroom, the hub, is right in the middle. The forums are designed so that generous avenues emerge, like the planning of a big city, a spatial planning decision. This concept makes orientation easy in more than 38,000 m2 premises. The floating banners give the space a sense of lightness while also demarcating the individual forums.
The entire concept was then extended outwards so that the participants are greeted with the floating banners as they enter the hall. Lively interaction can be had here with the welcome coffee and lunch in a self-service catering area.
Welcome
How do you organise the flow of arriving guests; how does each participant know where to go?
Ten thousand participants will not all arrive exactly at the same time, but almost. The Hall 1.0 was therefore designed with a huge welcome buffet. This is a chance to greet each another and say hello. The simple design points the way and sets the mood, not dazzle participants in a way that takes away from the big picture. Participants are curious on the big day in an atmosphere of security, not the confrontation of an unknown dimension. The attached banners, hung here on a total length of about 500 metres from the ceiling, create a spatial feeling – entirely without walls or artificially erected borders. A previously communicated sector division gets the participants to the right area. The sophisticated signs then lead them to one floor above where the actual day begins. Hall 1.0 is then prepared for the lunch buffet.
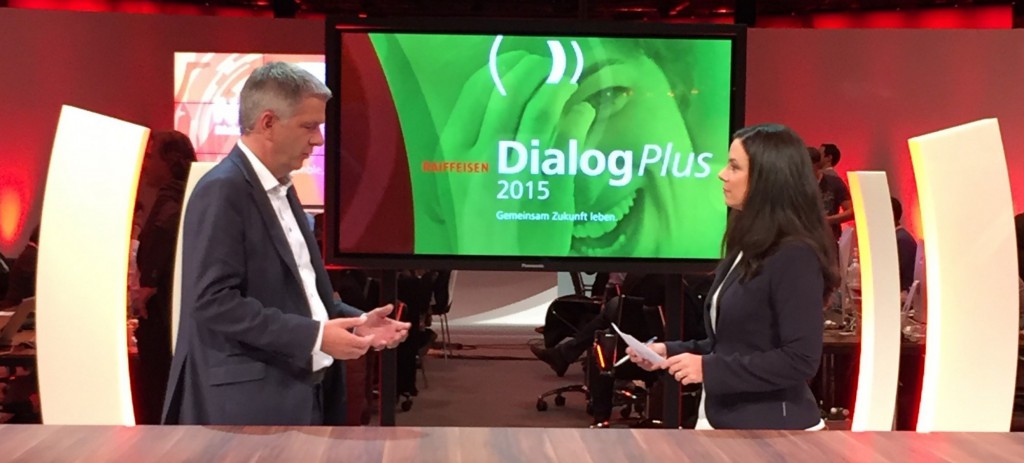
Design: the newsroom
How is a vast area of over 38,000 m2 divided? Is there a central location for something like a village square?
The newsroom at the heart is indeed a kind of village square; it is right in the middle of the big 38,000m2 Hall 1 in Basel. The forums are grouped around it, in which up to 500 people work.
Were there any models for the newsroom?
The design of the newsroom comes from modern newspaper newsrooms and represents the job of the actual command area for daily, even hourly production. Visits to Ringier and NZZ, two of the leading print media companies in Switzerland, inspired us and provided the functionality of a real newsroom. Enriched with a live TV studio, the newsroom is more than just an eye-catching gimmick: it is a source of content and sends out reporters to interact with forum moderators.
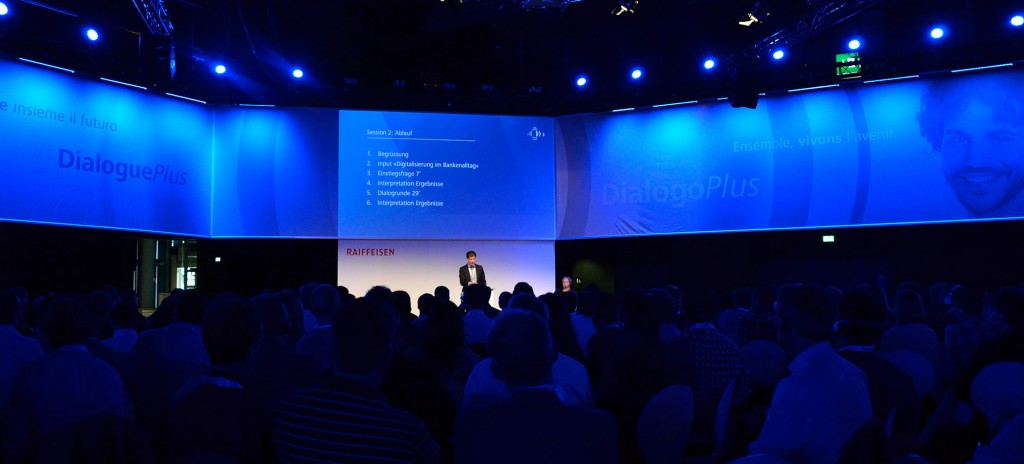
The forums
How are the forums structured for this type of event?
The forums are all uniformly designed and set up for maximum work efficiency. A simple stage provides the moderator with a platform, the banners support the forums without being cut off from the other participants. The experience of working together is maintained, as is the view of all 27 forums. The individual workspaces provide up to 11 participants a pleasant and stimulating atmosphere for discussions among themselves.
Planning
Back to the planning again: What conditions are there; what aspects must be considered?
Planning for such an occasion requires enormous planning standards. For 10,000 participants to work together in a room, there are very high safety standards that must be met, for example. A hall must be able to be evacuated without panic, the time for such a scenario must be previously calculated, and being able to implement it ensured. Additionally, very practical information needs to be clarified in advance. For example, the organiser will want to know how long it will take the participants to get to the lunch area in the Lower Hall. With The Next Case what happens or could happen in the event of an evacuation was calculated using a 3D model with simulations, what needs to be done in an emergency, what measures should be undertaken in advance to provide absolute security within the maximum time allowed. These conditions must be met before the fire department grant authorisation for the event. In the case of The Next Case these preliminary measures were unavoidable because an event of this magnitude was a novelty.
Equipment
Back to the planning again: What conditions are there; what aspects must be considered?
For an event like The Next Case the logistics takes on enormous extents for the equipment. With more than 30 tractor-trailers, the furniture was moved to Basel from half of Europe – the first 10,000 chairs were merely the very beginning. For The Next Case in the technical scene area alone over 50,000 m2 of carpet was laid, two kilometres of curtain was hung, and 1,500m cloth banners were put up. For this to be built together with the audio and video equipment in less than a week, for four external site managers working in 45 different sectors were divided according to construction work – and worked nonstop.
